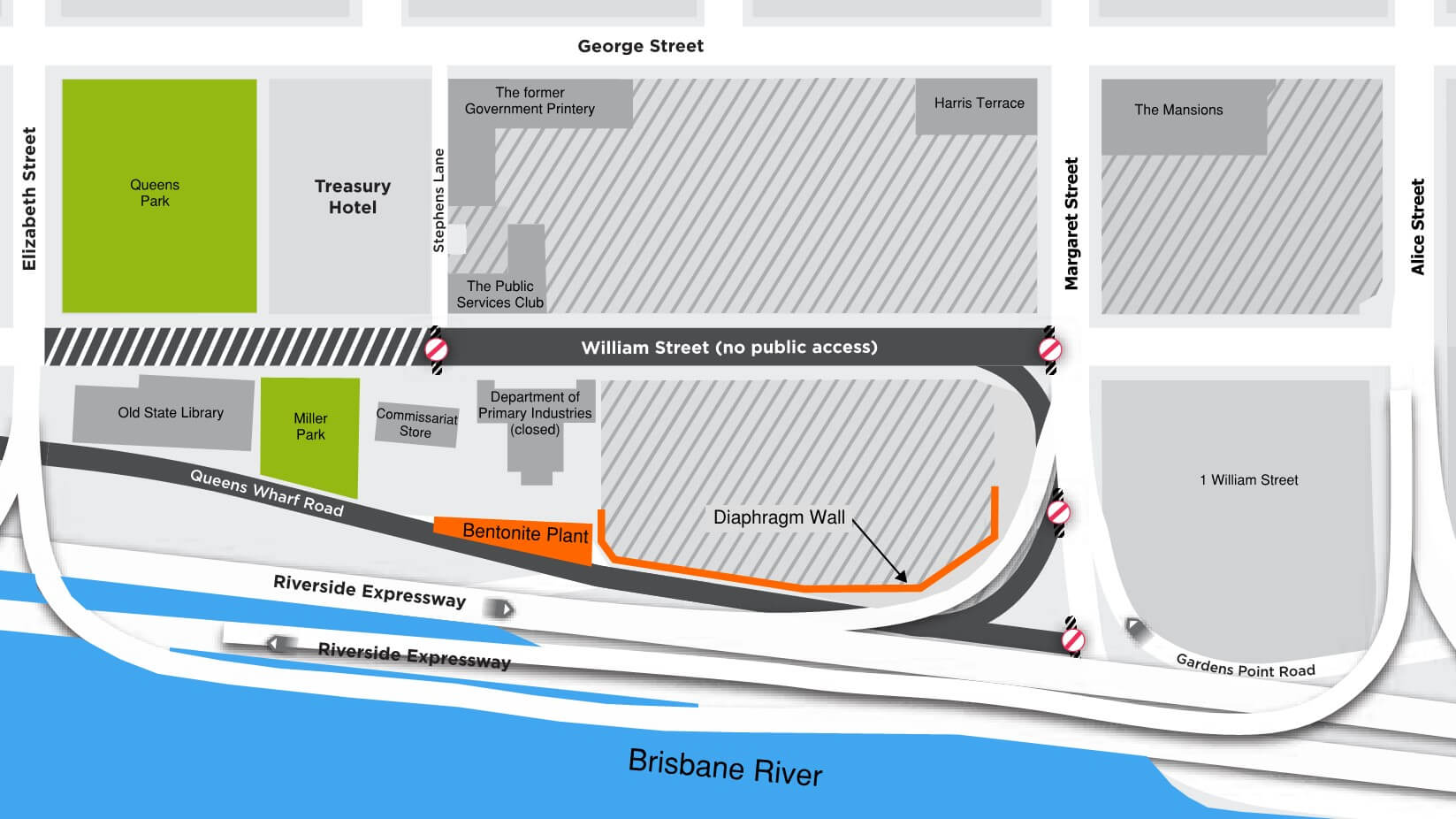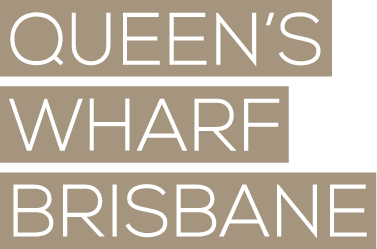
172 metre diaphragm wall used to separate development and Brisbane River

Major engineering works to create a watertight underground barrier are underway at the CBD riverfront site where the $3.6 billion Queen’s Wharf Brisbane development is being built.
A 172 metre-long underground wall, up to 22 metres deep, is in construction along the river face of the development.
It is designed to prevent potential ground water from the Brisbane River entering the site, where more than 450,000m3 of material will be excavated over the next 15 months to create a five-level basement with thousands of car parks.
Destination Brisbane Consortium Project Director Simon Crooks said more than 2,500 m3 of concrete – enough to fill an Olympic-sized swimming pool – would be used to build the diaphragm wall.
“The wall will have 28 panels running along the inside edge of Queens Wharf Rd to Margaret St to provide a watertight barrier,” Mr Crooks said.
“The 28 vertical panels are 800mm wide and are between 2 metres and 7.2 metres in length.”
To build the diaphragm wall, a guide wall is first dug, and a narrow vertical trench is then excavated and filled with bentonite slurry, a naturally occurring clay.
A steel reinforcement cage, up to 6 tonnes in weight and more than 20 metres in length, is then craned into the vertical trench, which is then filled with concrete to create the panels.
The clay slurry is recycled and stored onsite during the works in large blue and yellow towers along Queens Wharf Rd.
Mr Crooks said the diaphragm wall will take around three months to complete. The remaining circumference of the basement will be secured with concrete piles and rock anchors.
To learn more about Queen’s Wharf Brisbane, visit www.queenswharfbrisbane.com.au and/or our Facebook page www.facebook.com/queenswharfbrisbane/.






